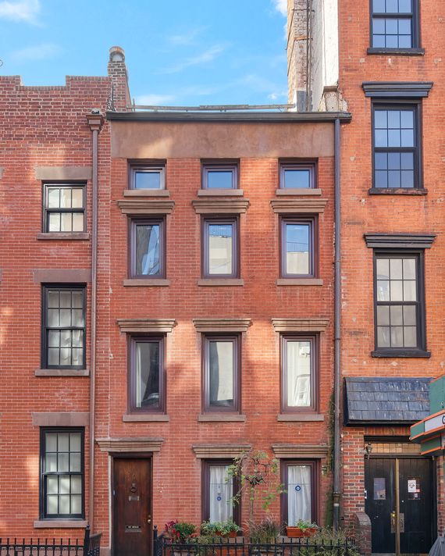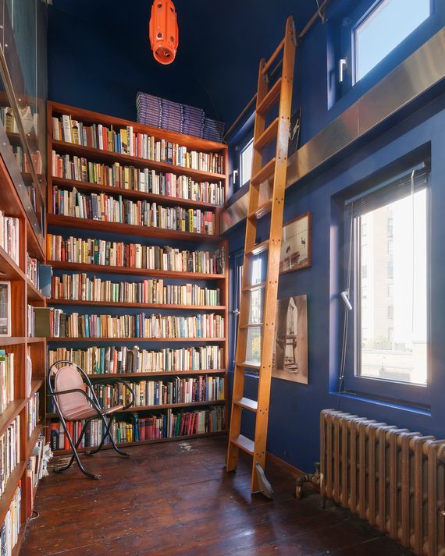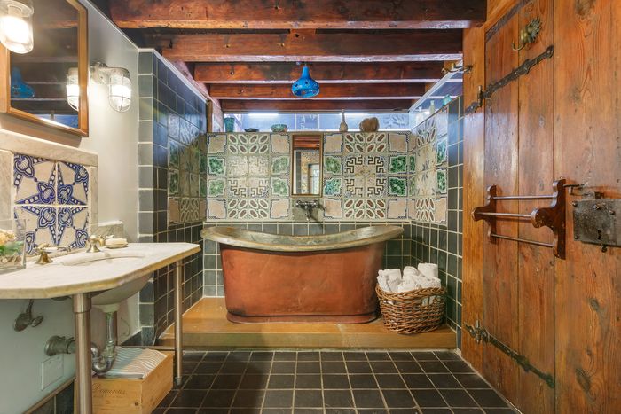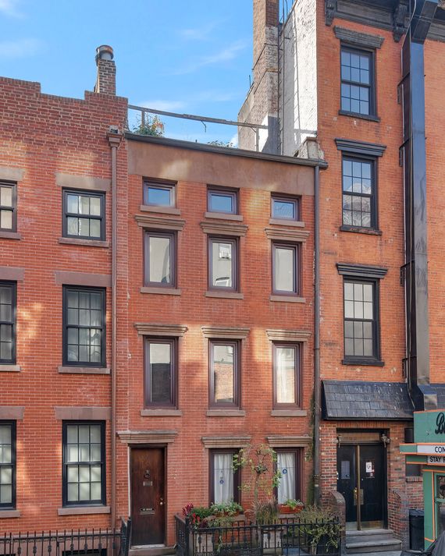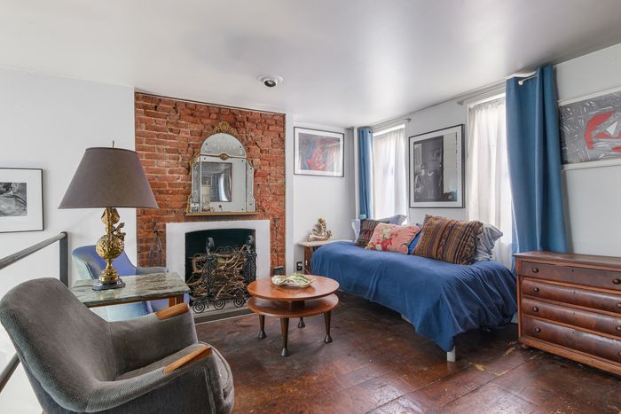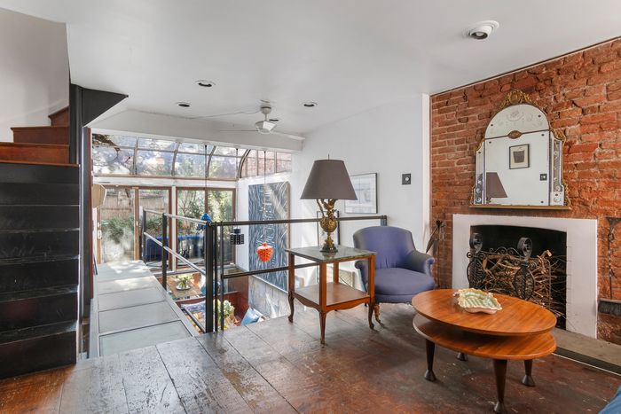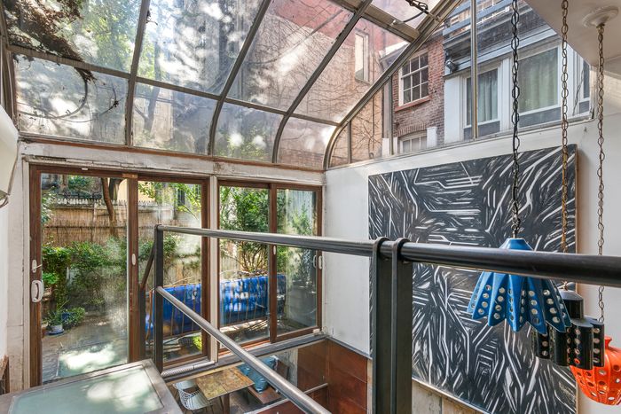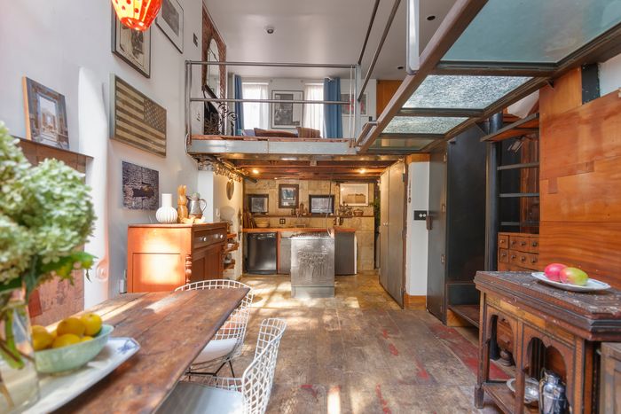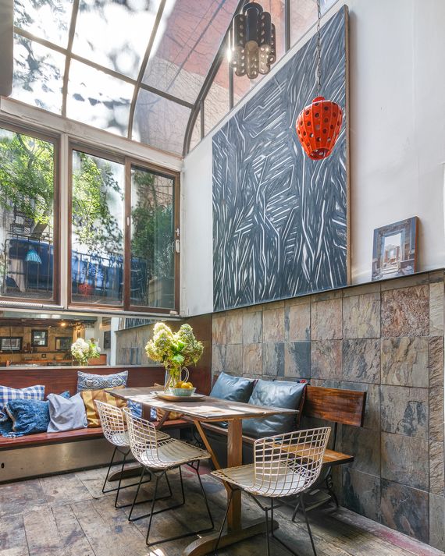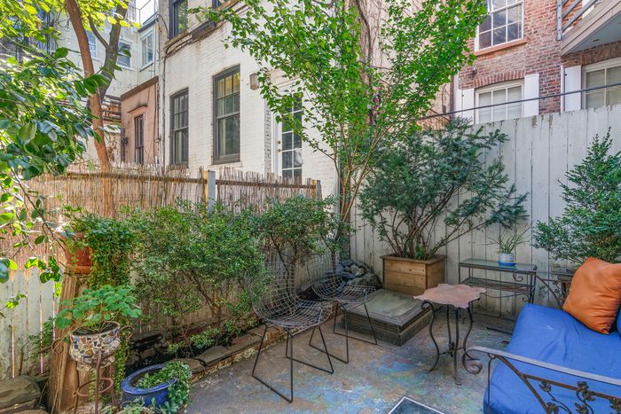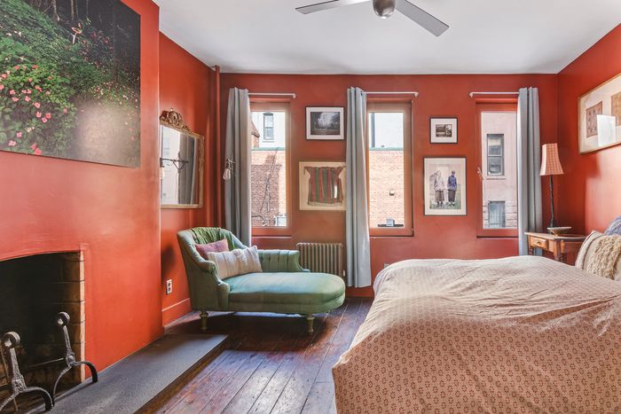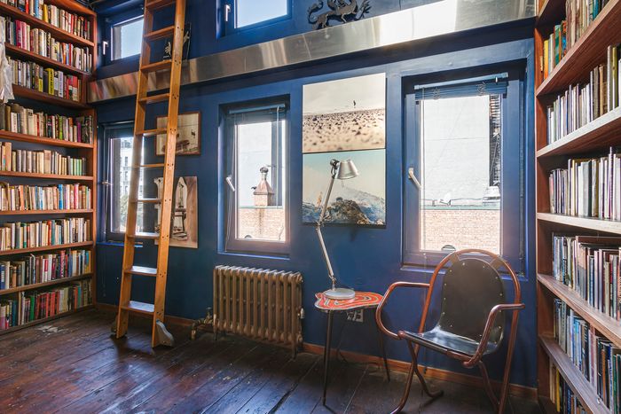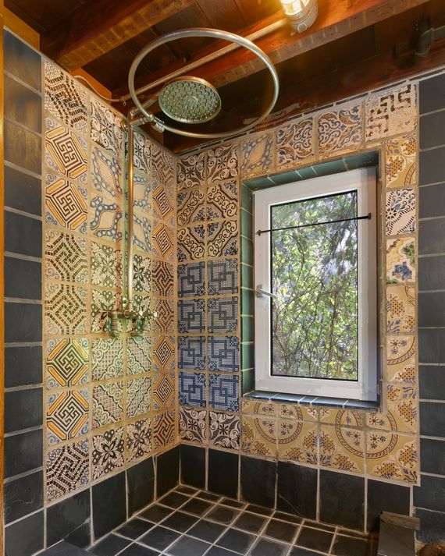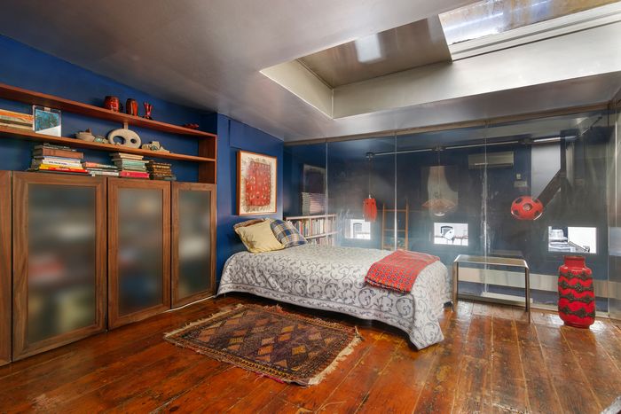Writer Ann Marlowe’s West Village Townhouse
Everything about Ann Marlowe’s townhouse was surprising, including the view from the front door.
Photo: Brown Harris Stevens
“I could live more easily in Kabul than in suburban New Jersey,” the writer Ann Marlowe professed in one of her columns — this one, filed for the New York Observer in 2005, was about being an American Jew in the Middle East. Born into a rule-abiding Jersey family, Marlowe preferred life at a higher octane level, writing rock criticism for The Village Voice before studying Arabic and working as a foreign correspondent in Afghanistan, Iraq, and Libya, where, embedded with rebel forces, she’d call in live over pops of gunfire to calmly explain the cultural oppression of the Berbers to Fox News viewers.
Marlowe was a New Yorker, and when she returned from assignment, it was to a four-story brick townhouse on a shady side street in the West Village — Leroy, between Bleecker and Bedford. The 1852 house was a respite, though Marlowe never actually seemed to rest. Instead, she was in a state of constant home renovation, a condition she diagnosed in a column as both a “craving for a little disorder” and a “craving for perfection.” Plus, “without a husband or kids, I married my house.”
She bought the place two months after publishing the book she would become best known for: How to Stop Time: Heroin From A to Z, a correspondent’s trek through her own addiction. But the down payment wasn’t funded entirely through book sales, because Marlowe might be the only former rock critic–slash–heroin addict to also have an M.B.A., experience as an investment banker, and her own company as a legal recruiter. She picked 36 Leroy, she says, because she needed a home where she could also run that business, somewhere sunny and bright. But she also wanted “a castle that had spiral stairs and turrets,” she said. “I had a princess fantasy.”
36 Leroy might look simple from the outside, but inside, it’s got whimsy. There’s a gangway over a dining area and a rolling ladder in a library with double-height ceilings. These features were all added by the last owner, Charles Joseph, who worked for his family textile business in New Jersey and was drawn to a fanciful element that he assumed was original to the house, a Dutch-style spiral staircase connecting the two bedrooms.
36 and its neighbors on each side were built in the 1850s for James D. Sherwood, an investor who got his start as a local carpenter. There are no records naming the builder, but a tight spiral staircase that may be original was a “dead giveaway” for Charles Joseph, who bought in 1978. “It essentially identifies the history of the house,” he said. “This is a Dutch canal house.”
Photo: Brown Harris Stevens
Joseph had been living in a rent-controlled apartment around the corner on Morton Street in the 1970s and got a tip from his friend Kenny Shopsin that there was a place he might be able to afford to buy. At the time, Shopsin was running the corner grocery store a block away, on Morton and Bedford, but 36 Leroy was too small for his family. And it was in bad shape. Still, the price was right — $55,000, or $250,000 today. Joseph bought the place and hired the architect Peter Townsend to look for ways to open it up to light and air. Townsend took out the back wall, replacing it with a greenhouse’s glass, then took out half the parlor level, so a living area lofted over the kitchen looks out on the double-high dining room. At the top level, where visitors might have smacked their foreheads on the slope of the mansard roof, Townsend took out a slice of the floor — turning the slope into the ceiling of a double-height room below, which became the library. “He was a visionary,” Joseph said. “Just a marvelous, creative person.” (Townsend, who died in 2015, did a similarly creative restoration to his own 1808 townhouse in Tribeca.)
Above the bedroom is a double-height library, which turns the sloping ceiling behind a mansard roof into a design feature rather than a space waster.
Photo: Brown Harris Stevens
Marlowe’s initial renovation stripped out materials that dated the house to the 1970s and 1980s and embraced its irregularities, thanks to help from the Austrian artist Karl Leitgeb, who served as her general contractor. “He taught me you can’t cover up the flaws,” she said. Over the years, she kept tweaking — extending the ground level by hauling out 30 tons of dirt, creating a garden where she cultivated mint, basil, and cilantro, walling bathrooms with tile she imported from Italy. The house became a cabinet of curiosities to objects she picked up on her travels, like a tub dating to 1790s France that she spotted in a window in Montreal. (It not only retains heat well, she says, but it “gives you a continuity with history on the bodily level that’s really interesting.”)
Behind the library is the primary bath, with the French tub dating to 1790 and tiles from a gallery in Italy.
Photo: Brown Harris Stevens
Visitors who came by to hear such Marlowe-ian observations included Iraq’s de facto head of state and a former president of Georgia. Her parties made “Page Six” (Spotted: “Edward Jay Epstein flirting with Hudson Institute fellow Ann Marlowe at her West Village townhouse.”) Guests could stay in the extra room upstairs, and cat sitters got to know the kitchen when Marlowe was on assignment.
Jill Jordan, who is now listing the house, said she was shocked to recognize the interior when she first showed up to pitch Marlowe. There had been a night, 20 years ago, when a friend of Marlowe’s house sitter took her by and she had been impressed by the stew cooking on the huge stove, the glamorous people lounging around. “When you have a place like this for a while,” Marlowe said, “people will say, ‘So-and-so is in town, let’s take them over to the party at 36 Leroy.’ It gives you that possibility of playing a more interesting role.”
The architect Peter Townsend replaced old windows with a brighter, more minimal window that use two layers of glass to keep out street noise. Charles Joseph, the owner who hired Townsend, had a solid wooden door built by a carpenter from Jamaica. “Boy, was he good. The construction on it was just magnificent.”
Photo: Brown Harris Stevens
The front door opens into a living area with an original fireplace that looks almost conventional.
Photo: Brown Harris Stevens
But the back of the living area gives way to a railing, a gangway, and stairs down to a dining area. Townsend removed the back of the parlor-level floor to create a double-height room lit by a wall of glass.
Photo: Brown Harris Stevens
The view down into the dining area. Ann Marlowe, who bought the house in 1999, filled it with what she collected on her travels, like these hanging lamps from Canada, which must have passed a test she used for what she brought into the house — was it beautiful or was it interesting? “Everything she has fits into one of those categories, but usually both,” said Jordan, her broker.
Photo: Brown Harris Stevens
The kitchen sits below the lofted living area and is open to the dining room, where Marlowe would work on her freelance writing and run her recruiting business.
Photo: Brown Harris Stevens
Marlowe entertained friends she met on her travels, including fellow correspondents and former leaders of Iraq and Georgia.
Photo: Brown Harris Stevens
Marlowe cultivated an herb garden that at one point was “approaching self-sufficiency in cilantro, mint and basil,” as she wrote in a 2006 column for the New York Observer.
Photo: Brown Harris Stevens
Stairs off the living area lead up to the primary bedroom, which has a fireplace and an en suite half-bathroom (not visible). A spiral staircase connects the room to the floors above.
Photo: Brown Harris Stevens
Pictures of the places where Marlowe worked as a correspondent stand out from the cobalt walls. She was particular about paint and would sometimes examine “the paint jobs in rich people’s houses to see if they’re as good as the ones I’ve had done in mine,” she wrote in a column. (Answer: “Not usually!”)
Photo: Brown Harris Stevens
A shower on the other side of the sink uses the same Italian tile.
Photo: Brown Harris Stevens
Looking over the library, a guest bedroom takes up the rest of the top floor and is lit with two skylights and a casement window over the garden. “The light in the house is wonderful,” says Jordan, the broker. “It’s so open.”
Photo: Brown Harris Stevens
Source link

