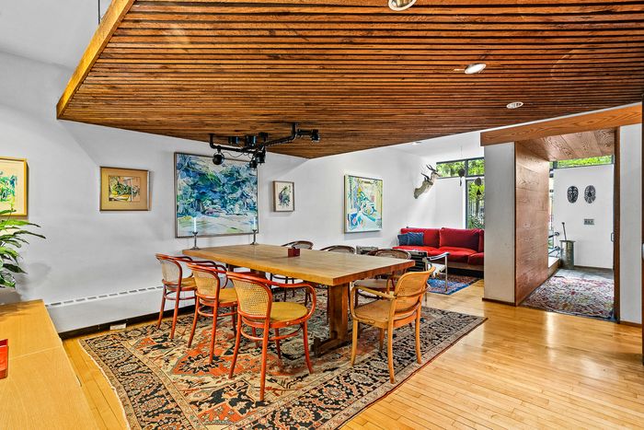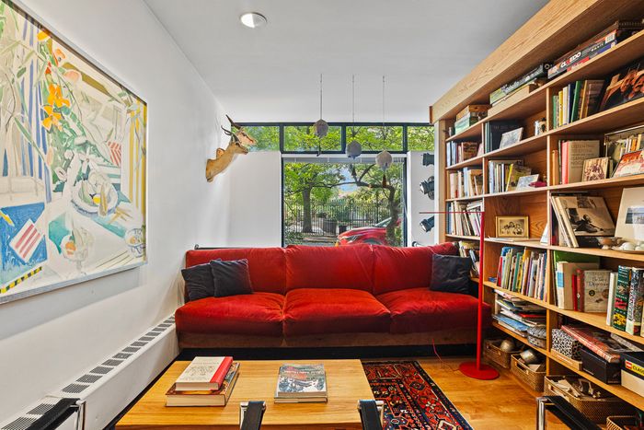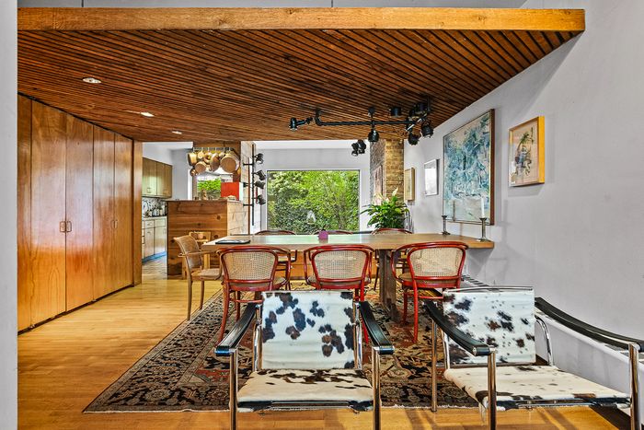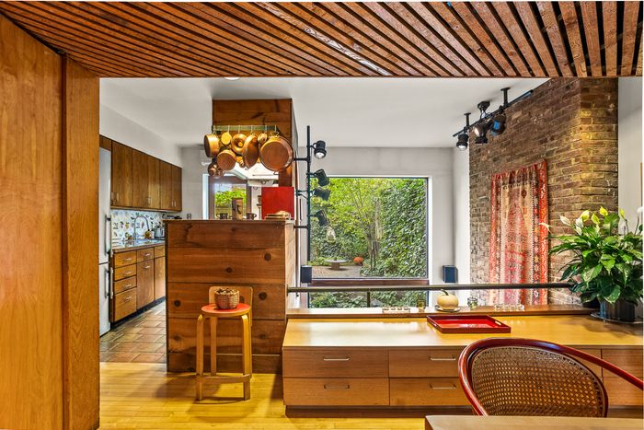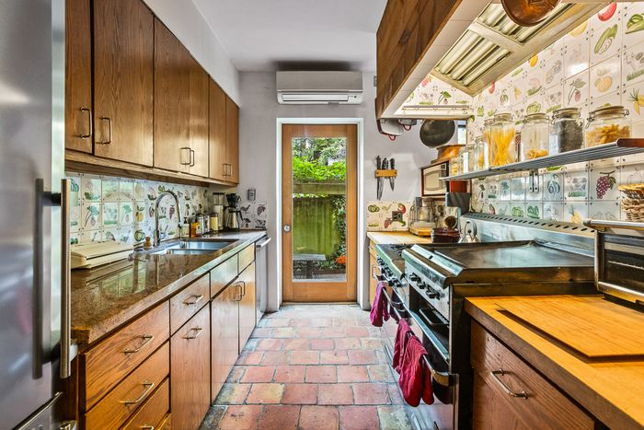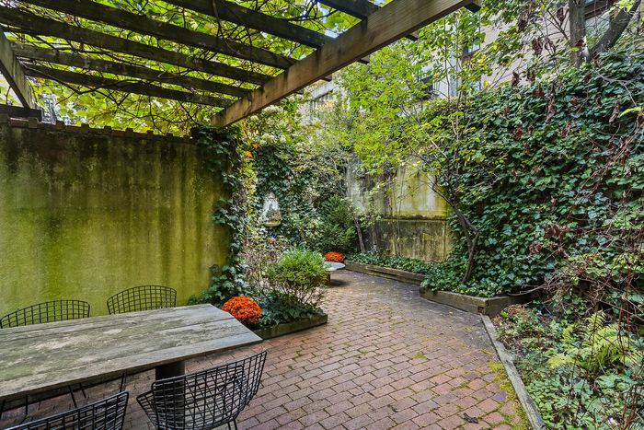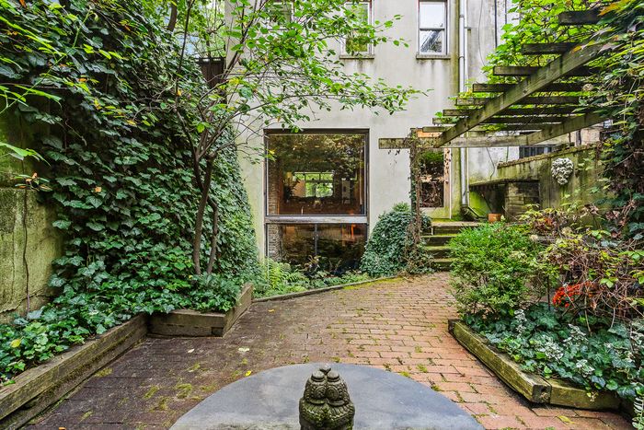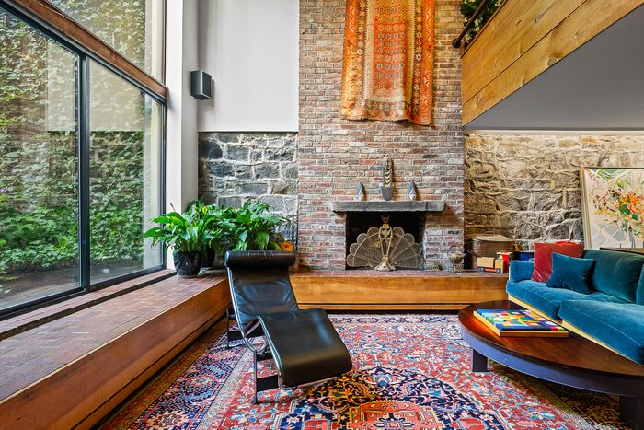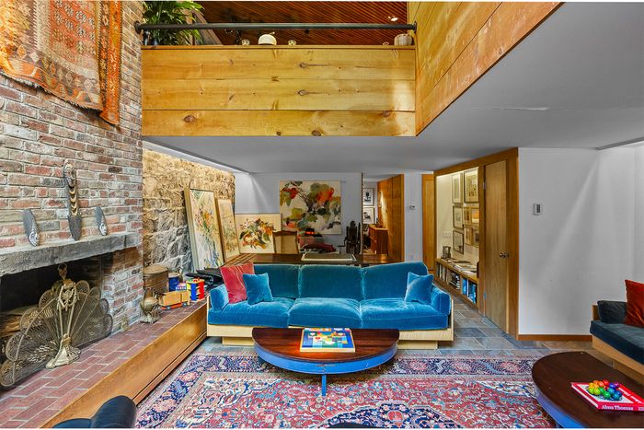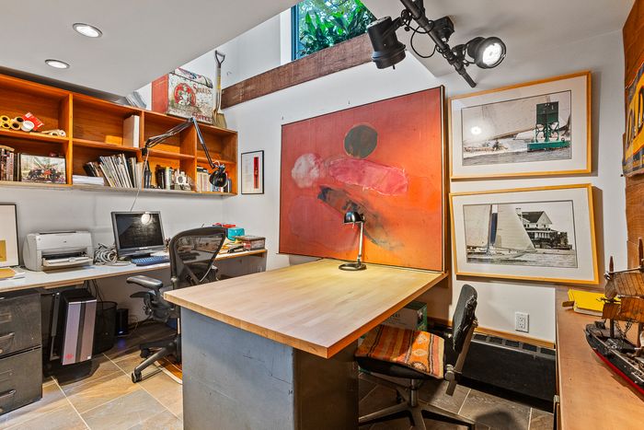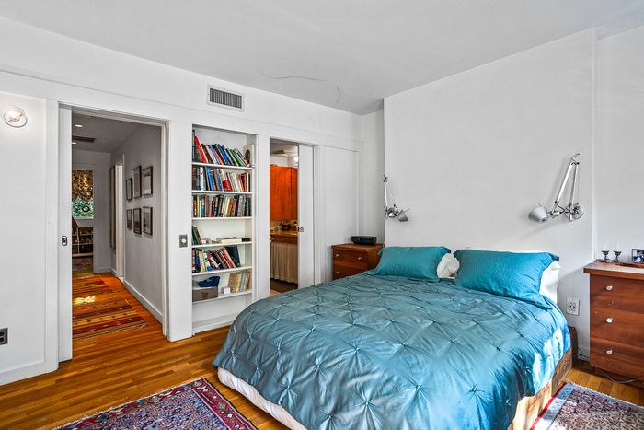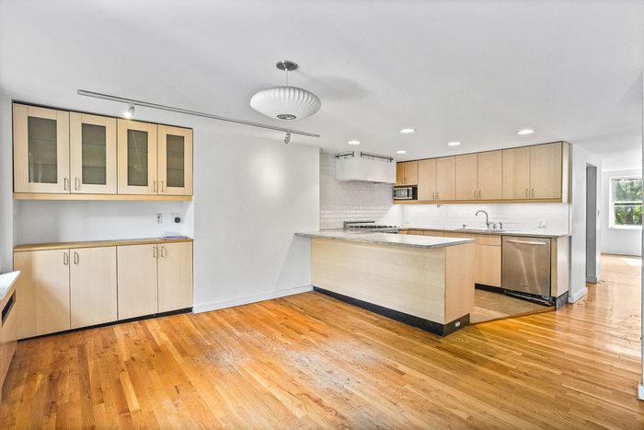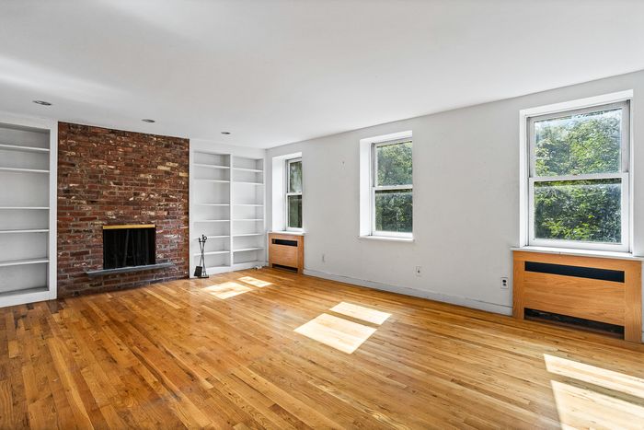A Country Home in Brooklyn Heights
The living area of a home that Wids DeLaCour Jr., an architect, designed to raise his family.
Photo: Jake Di Pietro
Margaret Jones was born in Brooklyn, and her family wanted her to stay there. But at the University of Pennsylvania, where she studied history in the early 1960s, she met a young architect who brought her all the way to Maine. Her father, Thomas R. Jones, was a former New York State assemblyman, a judge, and an advocate for civil rights who helped create the Bed-Stuy Restoration Corporation. A bold planner, Jones and his wife, Bertha, thought of a way to bring their daughter back, a temptation that her young architect husband would not be able to resist: a dump of a house that needed him.
27 State Street had three apartments, a store on the ground level that was filled with junk, and a cellar. It dated back to 1848 and needed a gut renovation. “I was looking for a wreck,” said their son-in-law, Wids DeLaCour Jr. “And it was a wreck.”
DeLaCour was inspired by the clean lines of homes by his UPenn professor, the architect Louis Sauer; by the homes of his father’s Quaker family; and by the use of wood in Frank Lloyd Wright’s Suntop Homes. Margaret also inspired him, asking for a kitchen off the garden so she could pass food straight outside. “That was a big improvement in the design,” DeLaCour said. He looked for opportunities to frame rooms around a view of that garden and to bring light inside, and looked for ways to incorporate natural materials — stripping down walls to expose 19th-century stonework and paneling surfaces with lumber from the trees around his parents’ house in Pennsylvania. The place took two years to perfect, and when architect friends visited the finished product, they would sometimes comment that the house wasn’t “very urban,” or was a bad fit for Brooklyn. That, DeLaCour stressed, was his point. He thought of the house as a respite, a retreat. His in-laws got it and stopped by often, spending Christmas dinners there and enjoying the nearby grandkids — the rewards of their ambitious plan.
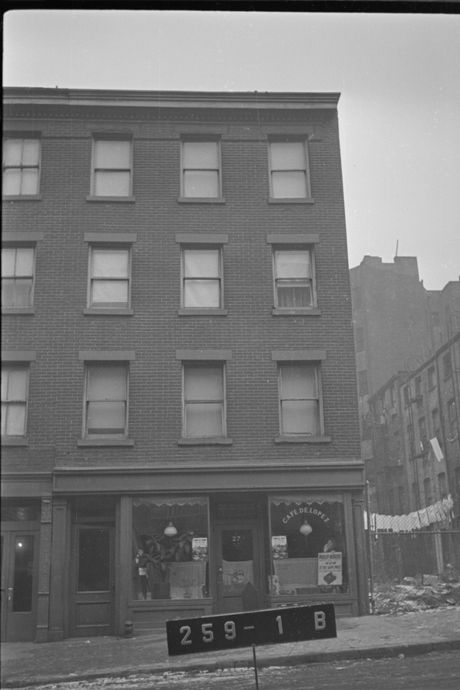
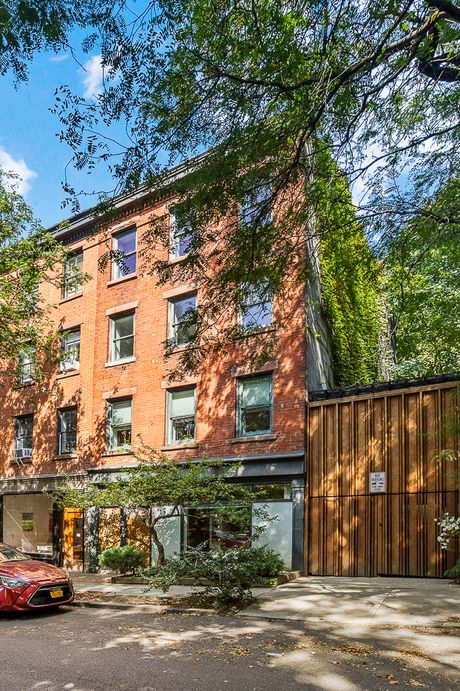
A tax-assessment photo from around 1940 shows the ground-floor unit occupied by a store — Cafe de Lopez. DeLaCour’s renovation replaced the storefront with a picture window and put the two doors on the left, giving a private entrance to his upstairs tenants. From left: Photo: City of New YorkPhoto: Jake Di Pietro Studios
A tax-assessment photo from around 1940 shows the ground-floor unit occupied by a store — Cafe de Lopez. DeLaCour’s renovation replaced the storefront…
A tax-assessment photo from around 1940 shows the ground-floor unit occupied by a store — Cafe de Lopez. DeLaCour’s renovation replaced the storefront with a picture window and put the two doors on the left, giving a private entrance to his upstairs tenants. From top: Photo: City of New YorkPhoto: Jake Di Pietro Studios
Other architects got it too. The address won a 1975 award in residential design from the AIA with its photo published in the New York Times. That was good timing for DeLaCour, establishing him as an architect with style just as his generation was buying up Brooklyn’s stock of older townhomes. Working with a partner, DeLaCour renovated other townhouses and built blocks of brand-new houses, including the development known as Columbia Terrace, before going on to specialize in building affordable housing.
Wids DeLaCour Jr. and Sally Williams-Allen
Photo: Courtesy of Sally Williams-Allen
The DeLaCours raised three children in the house before Margaret died in 2008. “I was a vegetable for a year or so,” said DeLaCour. Then, in 2010, he met Sally Williams-Allen, who had returned to the U.S. after a career as an administrator at an international school in France. She remembered opening the front door and finding herself staring out into the garden — an ideal view. They married there a few years later, and she understood that 27 State Street was a reflection of Wids: his appreciation for the sources of materials, his flair and style. “I loved it all the way,” she said.
DeLaCour is self-effacing. “I was inexperienced and young,” he says of the design. But 50 years later, the home is still his calling card. “It was the best example of what I could do.”
The entrance to the owner’s unit (right) passes through a wood-paneled archway with coat closets to one side. DeLaCour cut out a chunk of the floor (left) to bring light from the front window down into the room below, an office.
Photo: Jake Di Pietro
On the other side of that entryway are built-in bookshelves and a den. DeLaCour remembers his children reading here while dinner was being prepared. The painting (left) is by his relative Jane Piper.
Photo: Jake Di Pietro
The red couch in the den faces a matching set of cowhide-covered armchairs by Le Corbusier.
Photo: Jake Di Pietro
The dining room opens into the kitchen (left) and looks over a living area with double-high ceilings. “Buyers come in and see how unique the space is. It explains itself,” said broker Kevin Carberry.
Photo: Jake Di Pietro
“I added more wood around the kitchen bit by bit,” says DeLaCour, who brought some of the wood in the home from trees on his parents’ property. A back door opens straight to a dining area in the garden — an innovation of his late wife Margaret DeLaCour.
Photo: Jake Di Pietro
“It’s a very livable house. You can open the door and go out and have breakfast in the garden,” said Sally Williams-Allen, who planted spring bulbs and white winter hellebores.
Photo: Jake Di Pietro
The garden extends to the rear of the lot. A well of plants means the back windows aren’t obstructed and look at greenery year round.
Photo: Jake Di Pietro
When the kids were growing up, they would stage performances and play music on a low platform (left) that covers a heater.
Photo: Jake Di Pietro
DeLaCour designed the seating after a beloved couch that wore out — an Alvar Aalto design for Artek that he bought on a 1968 trip to Finland. Behind one of the couches is the entrance to his office.
Photo: Jake Di Pietro
His office near the front of the house gets light from the window on State Street (above).
Photo: Jake Di Pietro
The primary bedroom is in the front of the house, where it gets south-facing light over State Street, perfect for Sally’s collection of orchids. Bookshelves are built in.
Photo: Jake Di Pietro
A rental unit upstairs has its own kitchen.
Photo: Jake Di Pietro
The upstairs unit is a duplex with a living room and three bedrooms.
Photo: Jake Di Pietro
Source link


